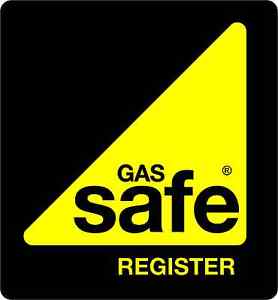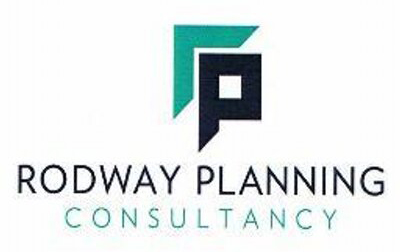DESIGN AND PLANNING
Our partner company Deadspace Designs covers every design aspect of your project from initial creative ideas through to a full architectural drawing service including submission of your planning application, obtaining Building Regulations approval and a structural calculation service.
Any project can be undertaken including extensions, new-builds, lofts, flat and garage conversions, ‘knock-throughs’ and internal modifications.
Our customers can take advantage of a free initial consultation and site visit, with a detailed quotation tailored to their requirements.
STAGE 1 – INITIAL SITE/HOME VISIT
We offer a free local consultation to discuss your requirements and ideas and view the property. Following this visit we will produce a detailed quotation for you outlining the stages of work related to your project and the potential costs involved including professional and council fees etc – we can also give you ‘ballpark’ costs for the building works at this stage to help you calculate a total budget.
STAGE 2 – DESIGN WORK AND PLANNING APPLICATION
If you choose to accept our quotation we will call again to conduct a survey of your property. At this point we will take all the necessary measurements, details and photos and confirm the brief with you so that we can begin work on your project.
Initial drawings are completed within 7-10 days and any changes are made as required. We then submit your application and act as your agent during the application process.
The current period of time to obtain a decision from the council is 8 weeks.
For some projects the application process is not required and we will advise you if you do not require planning permission for your proposed works in which case you can proceed straight to stage 3
STAGE 3 – BUILDING REGULATIONS
Once we have secured planning consent, the next stage is to complete further drawings and construction notes for a Building Regulations application. This stage is completed within 2 weeks and deposited with Building Control for their assessment.
We make any amendments required, through liaison with the Building Control officer dealing with your case and approval is usually granted within 6 weeks.
As part of the application most projects require structural calculations and we can produce these for you through our consultant engineer at a special reduced rate.
STAGE 4 – BUILDING WORKS
Whilst you are waiting for Building Regulations approval we can pass all details and drawings to our experienced team at Affordable Construction and provide you with a detailed and accurate quotation for the project.
CONTACT US
We are happy to provide a range of services to suit your budget, whether you just want a basic set of drawings to submit yourself, or prefer us to deal with the whole process for you.
Deadspace Designs is the perfect local architectural service to bring your dreams to life!





